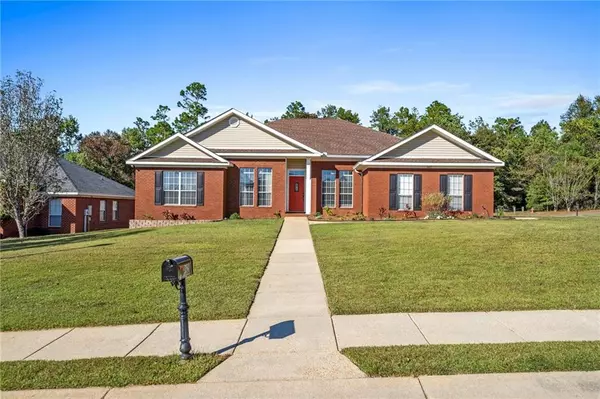Bought with Not Multiple Listing • NOT MULTILPLE LISTING
$379,500
$399,999
5.1%For more information regarding the value of a property, please contact us for a free consultation.
4 Beds
2.5 Baths
2,605 SqFt
SOLD DATE : 01/12/2024
Key Details
Sold Price $379,500
Property Type Single Family Home
Sub Type Single Family Residence
Listing Status Sold
Purchase Type For Sale
Square Footage 2,605 sqft
Price per Sqft $145
Subdivision Stratford Glen
MLS Listing ID 7298991
Sold Date 01/12/24
Bedrooms 4
Full Baths 2
Half Baths 1
HOA Y/N true
Year Built 2005
Annual Tax Amount $1,592
Tax Year 1592
Lot Size 0.320 Acres
Property Description
Fantastic LOCATION and VALUE Describe This Move-in Ready Home Located on a Corner Lot in Stratford Glen Subdivision. The Large, Primary Suite Features Two Walk-In Closets, Dual Vanities, Jetted Tub, Separate Walk-In Shower and Private Patio Entrance. The Huge Family Room with Gas Fireplace has Triple Windows that Overlook the Inground Saltwater, Gunite Pool and an Opening that Allows You to See Through to the Kitchen. The Kitchen Has Lots of Cabinets and an Island That Provide Plenty of Storage and Workspace, Large Pantry, Prep Sink Next to Stove, Breakfast Area and Hop-Up Bar for Additional Seating. Bedroom 4 is Off of the Kitchen and Adjacent to the Half Bath Making it the Perfect Guest Room. To the Left of the Foyer is a Flex Space Perfect for an Office or Den. Additional Features Include: 4-Sided Brick, Fully Fenced, Irrigation Sprinkler with Separate Meter, Side Entry Garage, Covered Patio, 12x16 Outbuilding with Concrete Slab and Power. Stratford Glen is Convenient to Everything Daphne Has to Offer: Daphne East Elementary, Middle, and High, Sports Fields, Dog Park, Walking Paths, YMCA, Main Street Dining and I-10.
Location
State AL
County Baldwin - Al
Direction From the intersection of Highway 98 and Whispering Pines in Daphne, Go East on Whispering Pines, through the Round-A-Bout, and Stratford Glen will be approximately 1/2 mile on your left (White Picket Fence). Once you enter the subdivision, house will be at the very end of Stratford Glen Dr on the left corner.
Rooms
Basement None
Primary Bedroom Level Main
Dining Room Separate Dining Room
Kitchen Breakfast Bar, Cabinets Stain, Eat-in Kitchen, Kitchen Island, Stone Counters, View to Family Room
Interior
Interior Features Bookcases, Double Vanity, Entrance Foyer, High Ceilings 9 ft Main, High Speed Internet, Walk-In Closet(s)
Heating Central, Natural Gas
Cooling Central Air
Flooring Carpet, Ceramic Tile, Laminate, Vinyl
Fireplaces Type Family Room, Gas Log, Gas Starter
Appliance Dishwasher, Disposal, Electric Range, Self Cleaning Oven
Laundry Laundry Room, Main Level
Exterior
Exterior Feature None
Garage Spaces 2.0
Fence Back Yard, Privacy, Wood
Pool Gunite, In Ground
Community Features Homeowners Assoc
Utilities Available Cable Available, Electricity Available, Natural Gas Available, Sewer Available, Underground Utilities, Water Available
Waterfront false
Waterfront Description None
View Y/N true
View Other
Roof Type Composition,Ridge Vents,Shingle
Parking Type Attached, Garage, Garage Door Opener, Garage Faces Side, Kitchen Level, Level Driveway
Garage true
Building
Lot Description Back Yard, Corner Lot, Front Yard, Landscaped, Level
Foundation Slab
Sewer Public Sewer
Water Public
Architectural Style Traditional
Level or Stories One
Schools
Elementary Schools Daphne
Middle Schools Daphne
High Schools Daphne
Others
Acceptable Financing Cash, Conventional, FHA, VA Loan
Listing Terms Cash, Conventional, FHA, VA Loan
Special Listing Condition Standard
Read Less Info
Want to know what your home might be worth? Contact us for a FREE valuation!

Our team is ready to help you sell your home for the highest possible price ASAP







